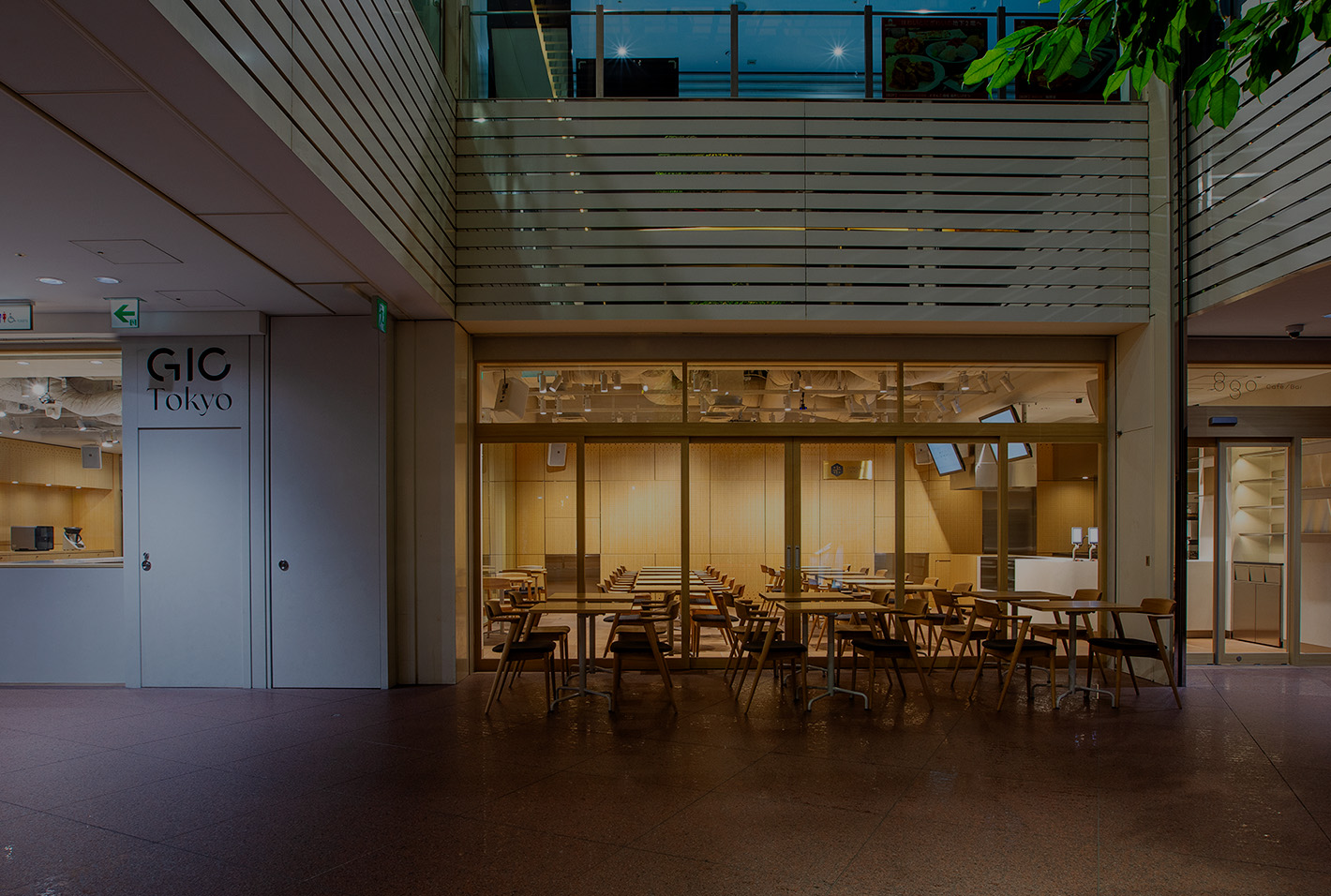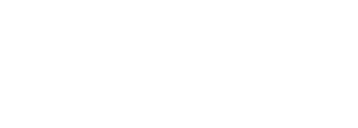TOKYO LIVING LAB consists of two facilities: the Gastronomy Innovation Campus Tokyo (GIC Tokyo)– a campus for creating the future of food, and 8go–a regenerative concept-inspired Innovative kitchen.
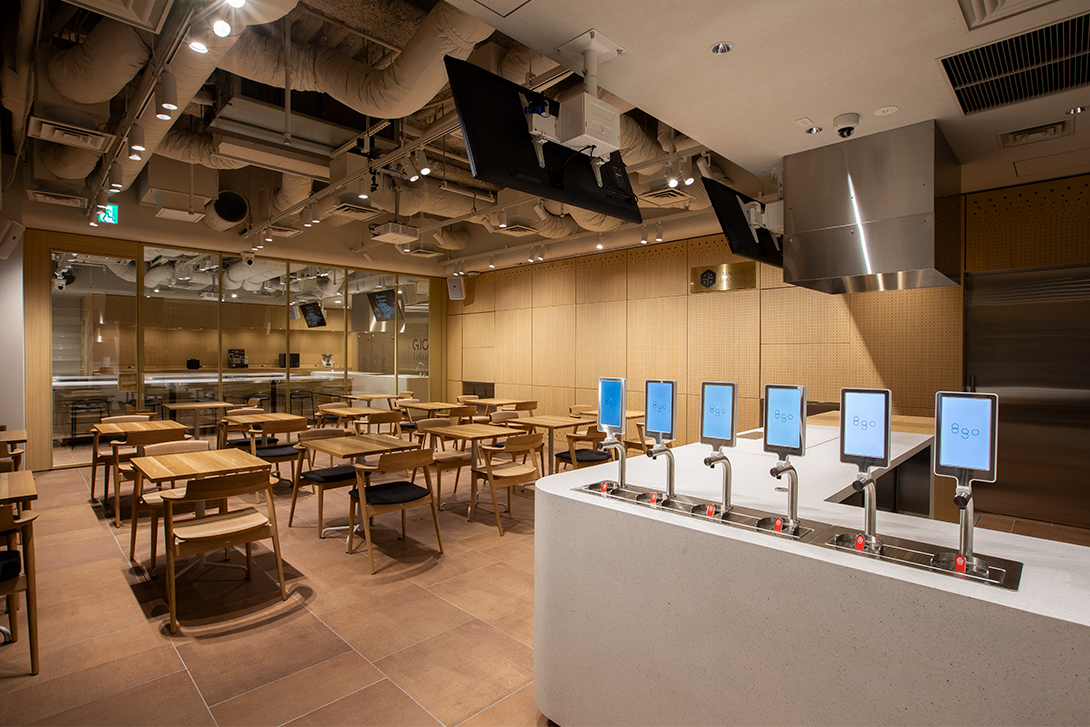
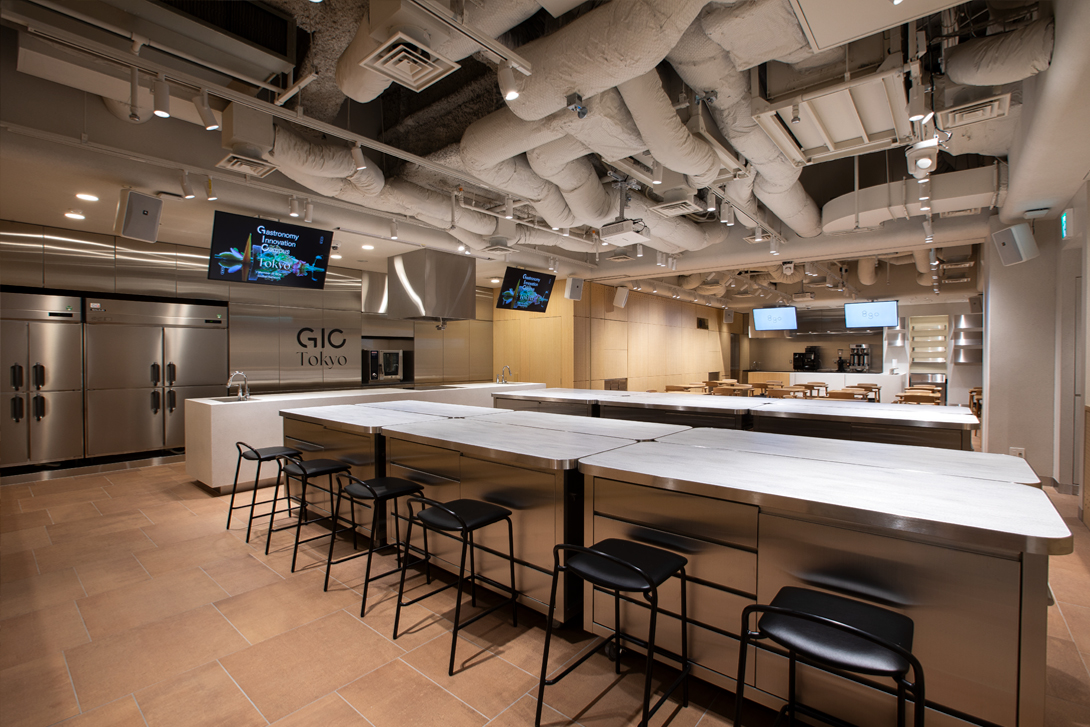
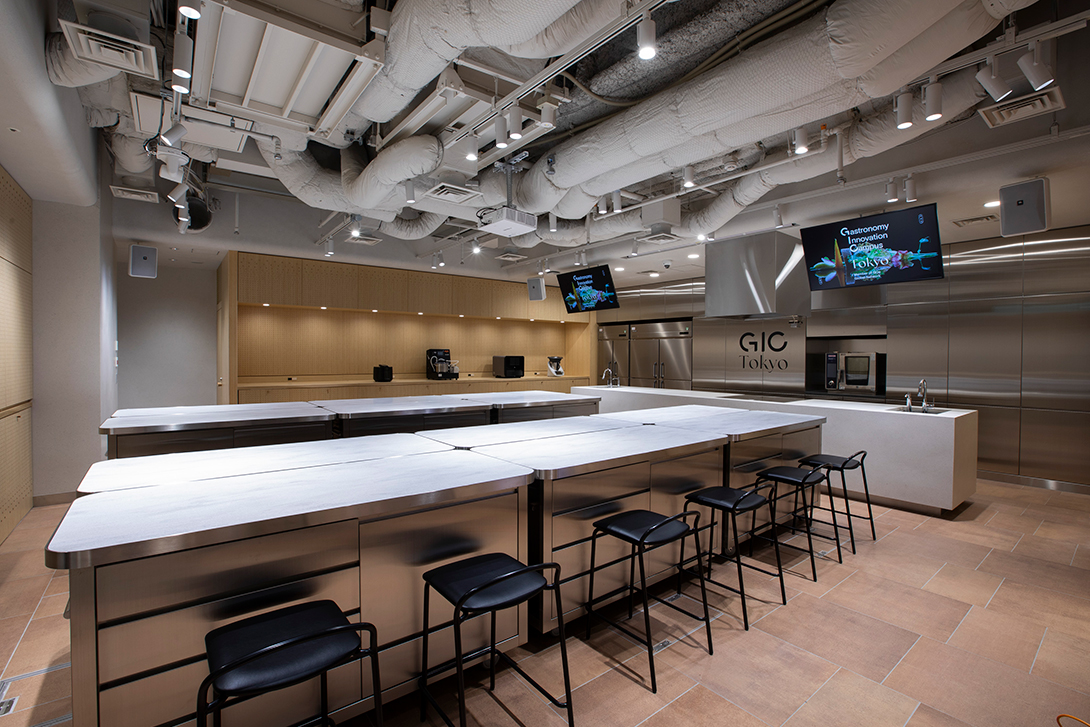
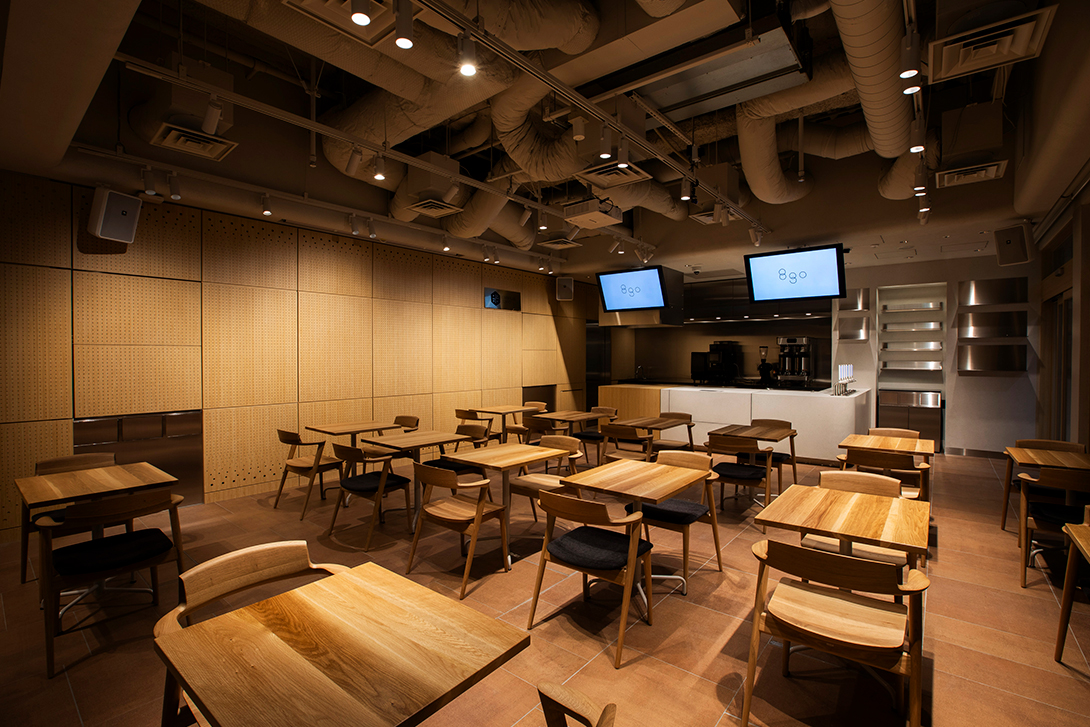
Rental
TOKYO LIVING LAB also rents various facilities. For more information about how to apply and fees for facility rental and availability, please contact us.
Facility Rental Application Form
Please check the following for the current rental availability of GICT and 8go. (This information is only a guide and may be subject to change.)
*In order to avoid overlapping usage GIC Tokyo and 8go with mutual negative impact, restrictions on weekday usage may be imposed in the future. In addition, weekday nights and closed days are available only if facility staffing permits. Therefore, please contact us to concretely confirm availability well before fixing a date for your usage.
Innovative kitchen 8go
Gastronomy Innovation Campus Tokyo
Floor plan

FACILITY SIZE & CAPACITY
| Area: | approx. 123㎡ |
|---|---|
| Max seated capacity: | 68 persons(combined usage of GIC Tokyo and 8go) |
Gastronomy Innovation Campus Tokyo
| Area: | approx. 66㎡ |
|---|---|
| Max seated capacity: | 30 persons |
Innovative kitchen 8go
| Area: | approx. 57㎡ |
|---|---|
| Max seated capacity: | 30 persons |
*Above area does not include backyard space such as kitchen space, etc.
